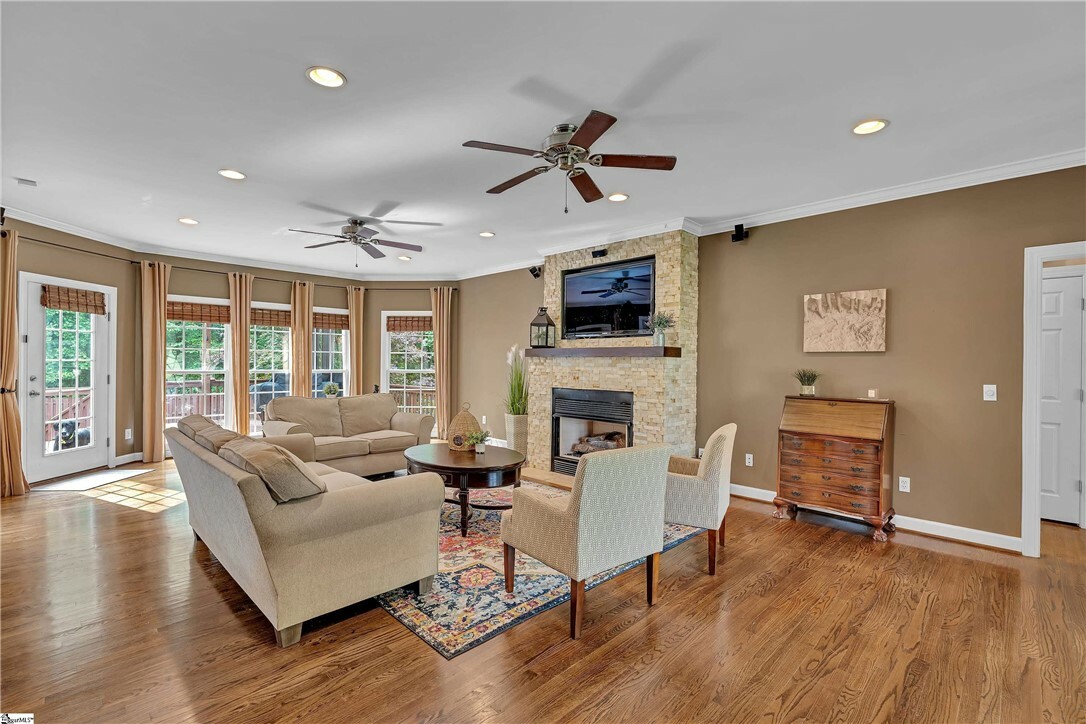


Listing Courtesy of: Western Upstate MLS / Coldwell Banker Caine / Steve Babb
120 Red Maple Circle Easley, SC 29642
Active (15 Days)
$695,000
MLS #:
20288226
20288226
Taxes
$2,636(2024)
$2,636(2024)
Lot Size
0.44 acres
0.44 acres
Type
Single-Family Home
Single-Family Home
Year Built
1998
1998
Style
Traditional
Traditional
County
Anderson County
Anderson County
Community
Watson Grove
Watson Grove
Listed By
Steve Babb, Coldwell Banker Caine
Source
Western Upstate MLS
Last checked Jun 13 2025 at 10:55 AM GMT+0000
Western Upstate MLS
Last checked Jun 13 2025 at 10:55 AM GMT+0000
Bathroom Details
- Full Bathrooms: 3
Interior Features
- Breakfast Area
- Ceiling Fan(s)
- Dual Sinks
- Fireplace
- Garden Tub/Roman Tub
- Granite Counters
- High Ceilings
- Main Level Primary
- Smooth Ceilings
- Walk-In Closet(s)
- Walk-In Shower
- Window Treatments
- Laundry: Electric Dryer Hookup
- Laundry: Washer Hookup
- Dishwasher
- Gas Oven
- Gas Range
- Gas Water Heater
- Microwave
- Refrigerator
- Tankless Water Heater
- Windows: Blinds
- Windows: Vinyl
Subdivision
- Watson Grove
Lot Information
- Level
- Outside City Limits
- Subdivision
Property Features
- Fireplace: Gas Log
- Foundation: Crawlspace
Heating and Cooling
- Central
- Gas
- Natural Gas
- Central Air
- Electric
Basement Information
- Crawl Space
Homeowners Association Information
- Dues: $550/Annually
Flooring
- Carpet
- Ceramic Tile
- Wood
Exterior Features
- Roof: Architectural
- Roof: Shingle
Utility Information
- Utilities: Cable Available, Electricity Available, Natural Gas Available, Phone Available, Sewer Available, Underground Utilities, Water Available, Water Source: Public
- Sewer: Public Sewer
School Information
- Elementary School: Powdersvil Elem
- Middle School: Powdersville Mi
- High School: Powdersville High School
Parking
- Attached Carport
- Driveway
Stories
- 2
Location
Listing Price History
Date
Event
Price
% Change
$ (+/-)
Jun 10, 2025
Price Changed
$695,000
-3%
-20,000
May 29, 2025
Original Price
$715,000
-
-
Disclaimer: Copyright 2025 Western Upstate MLS. All rights reserved. This information is deemed reliable, but not guaranteed. The information being provided is for consumers’ personal, non-commercial use and may not be used for any purpose other than to identify prospective properties consumers may be interested in purchasing. Data last updated 6/13/25 03:55

Description